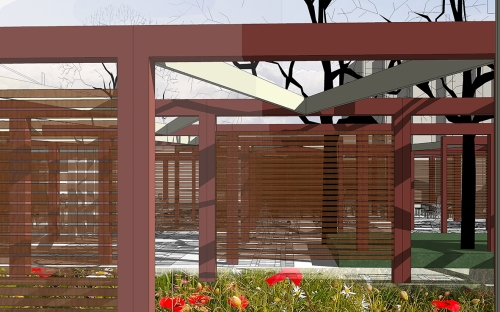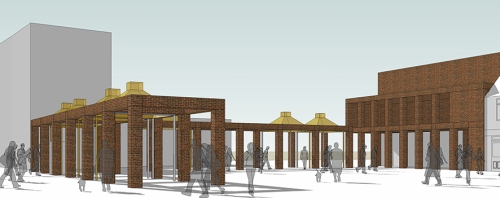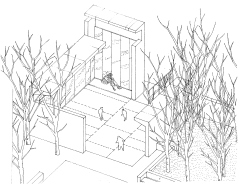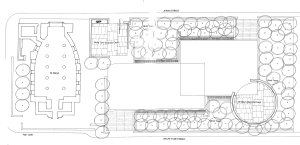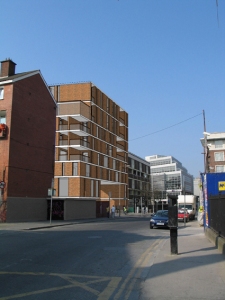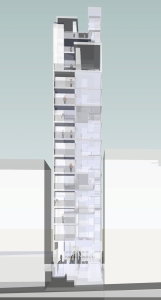A Bridge to Remembering
“The bridge gathers to itself in its own way earth and sky, divinities and mortals.”
Martin Heidegger Building, Dwelling Thinking
Introduction
Competition Entry Report for Commemorative Bridge at the Irish War Memorial Islandbridge, Dublin
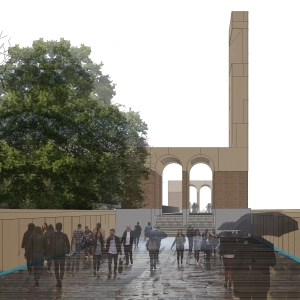
Gathering
Making a bridge provides the opportunity to gather the world, unifying the heaven and earth, the past and future. It gathers up the earth, the banks and the river into a single thing. In this location the bridge must prepare the visitor for the journey across the river to the memorial gardens. This design brings together ideas about pilgrimage, memory and order.

Arrival
According to (Camillo) Sitte, the urban space before the church should be narrow and long, an extension of the processional route. Here to shelter and enfold the visitor the prepared space is surrounded by stone walls that carry the engraved words of the war poets; a testament to the loss of innocence. Water flows along each side and echo off the curved entablature to further calm the pilgrim.

Sound & Poetry
The courtyard provides a tranquil and isolated space in the busy city for the visitor to slow down. This transition is a necessary purification process that prepares the visitor for the journey to the memorial garden. The screening walls are formed to deflect and contain the sound of flowing water. The concrete elements can be precast allowing their placement with minimal disturbance on the existing ground. Openings to the rear allow the sound of birds and the wind in the trees of the nature sanctuary to percolate into the space.

Anchoring & Threshold
The bridge element is anchored to each bank with an entrance portico, a threshold that signals the crossing. These embankment elements resolve the unique topography on both sides of the river, allowing for full universal access. A hydraulic lift and staircase are provided inside the buttress element. This strategy provides for a flat arrival court at +5.0 M and a flat bridge deck at +7.1 M. This approach allows for 2.1 M clearance beneath the arch over the river as well allowing the river path on the southern shore to be uninterrupted. These weighty anchors provide the necessary restraint for the bridge (see structural description below). The northern portico element is also marked by a bell tower. It is proposed that a bronze bell be commissioned as the percentage art project.

The Divided Path
In the medieval world the visitors to the great cathedrals were directed (under the eyes of Christ) to enter by one door and once their pilgrimage was satisfied, exited by the other. These double doors are divided by the pillar that supports a Vesica Piscis above. The porticos provide a similar choice. The vaulted gateways are illuminated from above. The allusions to both the Medieval Cathedral and Lutyens’ war graves motifs are not accidental. The vaulted gateways frame the space and provide a sense of scale while providing clues to distance.

Material Character
The materials are driven by topography. Concrete provide the material of abutment and bridge, brick the middle ground, while stone completes the entablature, extending to the structure of the bell tower. Concrete provides defence against the vagaries of rising and falling water, marking the plimsoll line of the structure. Brick provides tactile warmth. The hard wearing surfaces are paved in stone, slabs over the courtyard and the bridge deck. Stone cobbles mark the crossing from one realm to another and completes the structures by capping the porticos and faces the courtyard walls.
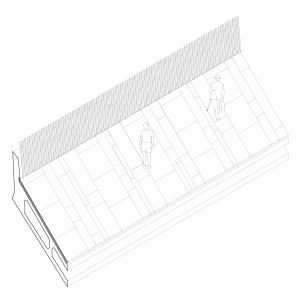
Structure
The proposed bridge spans 45 metres from two concrete platforms. To minimise the impact of the bridge on the environs the design carves out a narrow zone of impact. The first stage is the sinking of piles and caps upon which the abutments will be constructed. The walls of the stair cores create a rigid box to connect the bridge. The abutment foundation is anchored to the pile caps and in turn provides the landing point for the bridge’s arched soffit and flat parapet.

Sequence
The bridge can be erected simultaneously from both embankments using cranes located on the abutment foundations. These lift the bridge segments into place. The first three segments are connected by joining steel cable strands together and tensioning them. The last segments can be connected using post-tension strands on-site and then lifting in place, with the final “keystone” dropped into place locking the structure together.

The bridge design balances nearly all of the self-weight of the bridge. The tendons are located near the bottom of the cross section at mid-span, near the top of the section where bridge meets abutment, and then somewhere near the centre of the cross section at the far end of abutment or end of bridge. Post-tensioning the tendons will pre-compress the concrete in the region of the cross section where there is tension due to bending under applied load. Additional pre-stressing to ensure compression throughout the depth of section in the unoccupied bridge is used so that tension stress is never greater than the pre-compression. This provides good deflection performance and long term durability. The bridge will be built using C50/60 concrete and 15mm 7-wire post-tension strands. At the base of the bridge we need 10×22 strands on each side and at middle 8×22 strands in total. Additional 2-wire crossing strands, perpendicular to the main strands, will be placed 1m c/c.
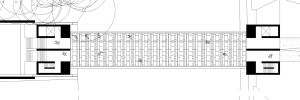
Environment – Construction
The construction of the bridge relies less on disturbing and more on placement. Aside from the piles and caps there is little disturbance envisaged for any part of the construction. No significant excavation is envisaged for any construction with new surfaces established above or at the existing grade levels. The arrival court is formed using cut and fill to accommodate the new levels at or near the existing grade level of the roadway. The southern portico is accessed by a simple path, land graded either side to minimise its physical impact.

Environment – Post Construction
The post construction environment is similar to that prior to the introduction of the bridge, the mature trees (with one or two exceptions) are maintained and a nature enclave is protected (encouraged even) to the eastern side of the arrival court. The existing river line and footpath are maintained. The extent of the impact remains a narrow strip with limited impact outside of this zone. Access to the bridge is facilitated using stairs, ramps and elevators. It can be isolated or secured by decorative gates if required.
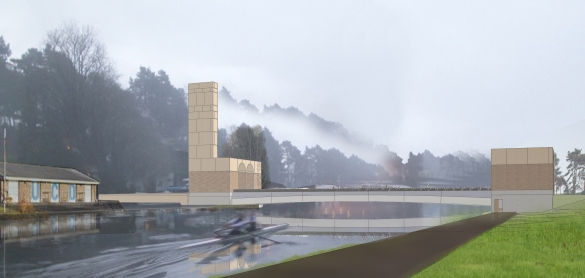
Marking Time
Marked by the sound of a bell, the sound of water, the mark of words, the echoes of people and place, this project had the ambition to enfold space and time with sound, light and words to guide and effect a change in the visitor.
Credits copyright reserved by authors
Design & Concept NJBA A+U; Noel Brady
Design & Engineering Bakkala Consulting Engineers; Chris Bakala, Erik Altmäe
Cost Analysis KMCS; Nigel Spence, Anthony Devane


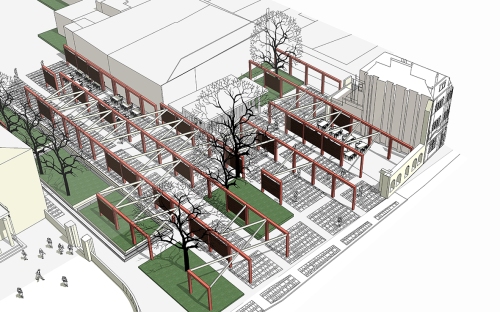

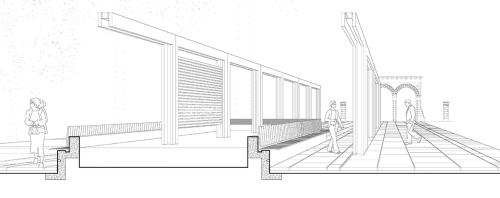 The construction consists of veneers (stone paving and timber seating) and discrete retaining or point load structures, (concrete walls, steel and timber frames). Artificial lighting is integrated into the portals across the whole of the park which can be modified to suit different thematic and temporal conditions.
The construction consists of veneers (stone paving and timber seating) and discrete retaining or point load structures, (concrete walls, steel and timber frames). Artificial lighting is integrated into the portals across the whole of the park which can be modified to suit different thematic and temporal conditions.